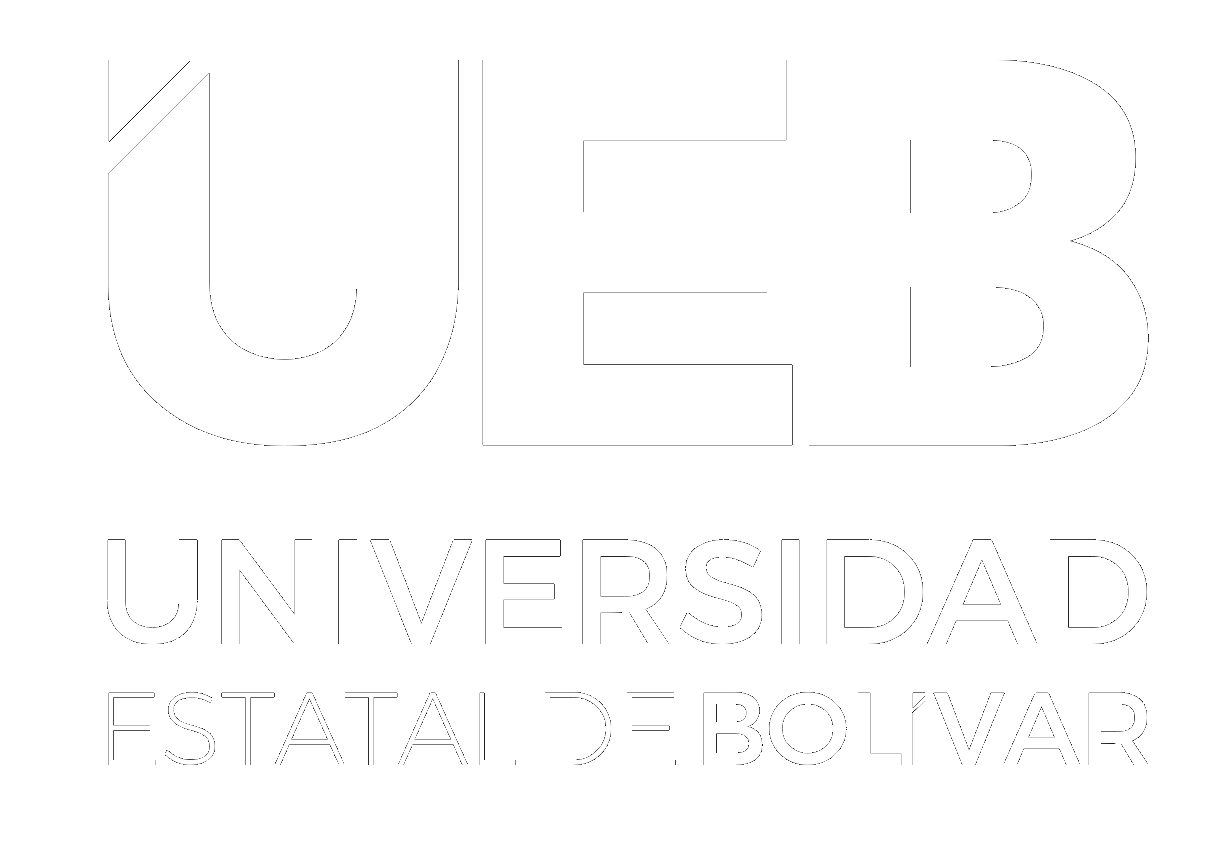Por favor, use este identificador para citar o enlazar este ítem:
https://dspace.ueb.edu.ec/handle/123456789/3203Registro completo de metadatos
| Campo DC | Valor | Lengua/Idioma |
|---|---|---|
| dc.contributor.advisor | César Augusto, Pazmiño Zabala | - |
| dc.contributor.author | Andachi Chacán, Cindy Nathaly | - |
| dc.contributor.author | Zapata Zapata, Morayma Azucena | - |
| dc.date.accessioned | 2019-11-15T16:15:51Z | - |
| dc.date.available | 2019-11-15T16:15:51Z | - |
| dc.date.issued | 2019 | - |
| dc.identifier.uri | http://dspace.ueb.edu.ec/handle/123456789/3203 | - |
| dc.description | The main objective of this case study is to articulate the architectural and structural information with the resistant earthquake vulnerability of the administrative building of the U.E.B. applying the FEMA 154 format and the parameters set forth in the current Ecuadorian Construction Standard and, in turn, proposing preventive measures to reduce seismic vulnerability in the structure. In order to carry out this case study, as much information as possible of the structure is collected, either visually and by expert professionals in the field of Civil Engineering, in which it was determined that it presents several structural flaws a telluric movement. We propose a more viable alternative that is the stapling of the masonry of the building, after diaphragm the columns, and by means of a methodological analysis FEMA determined that the most feasible alternative is one that consists of the application of staples in the masonry of the structure. | en_US |
| dc.description.abstract | El presente caso de estudio tiene como objetivo principal, articular la información arquitectónica y estructural con la vulnerabilidad sismo resistente del edificio administrativo de la U.E.B. aplicando el formato FEMA 154 y los parámetros dispuestos en la Norma Ecuatoriana de la Construcción vigente y a su vez proponer medidas preventivas para reducir la vulnerabilidad sísmica en la estructura. Para la realización de este caso de estudio se recopila la mayor cantidad de información posible de la estructura, ya sea de manera visual y acudiendo a profesionales expertos en la materia de ingeniería Civil, en lo que se determinó que la misma presenta diversas falencias estructurales ante un movimiento telúrico. Se propone una alternativa más viable que es el grapamiento de la mampostería del edificio, después de diafragmar las columnas, ya por medio de un análisis metodológico FEMA se determinó que la alternativa más factible es aquella que consta de la aplicación de grapas en la mampostería de la estructura. | en_US |
| dc.language.iso | spa | en_US |
| dc.publisher | Universidad Estatal de Bolívar. Facultad de Ciencias de la Salud y del Ser Humano. Carrera de Administracion en Desastres y Gestion del Riesgo | en_US |
| dc.relation.ispartofseries | FCCS.ADGR121;121 | - |
| dc.rights | info:eu-repo/semantics/openAccess | en_US |
| dc.subject | GESTIÓN DE RIESGO | en_US |
| dc.subject | CASO DE ESTUDIO | en_US |
| dc.subject | ARTICULACIÓN DE LA INFORMACIÓN | en_US |
| dc.subject | ARQUITECTÓNICA Y ESTRUCTURAL | en_US |
| dc.subject | VULNERABILIDAD SISMO | en_US |
| dc.subject | EDIFICIO ADMINISTRATIVO DE LA UNIVERSIDAD ESTATAL DE BOLÍVAR | en_US |
| dc.title | Caso de estudio: articulación de la información arquitectónica y estructural con la vulnerabilidad sismo resistente del Edificio Administrativo de la Universidad Estatal de Bolívar | en_US |
| dc.type | bachelorThesis | en_US |
| Aparece en las colecciones: | Gestión del Riesgo | |
Ficheros en este ítem:
| Fichero | Descripción | Tamaño | Formato | |
|---|---|---|---|---|
| TESIS-FINAL-Cindy.pdf | Archivo PDF | 2,79 MB | Adobe PDF | Visualizar/Abrir |
Los ítems de DSpace están protegidos por copyright, con todos los derechos reservados, a menos que se indique lo contrario.

